
The application also includes a nursing home facility, and a primary care centre.
A proposal for a multi-million euro "Centre of Excellence for Care for the Older Persons" in Kildare has been published.
Curragh Property DAC is seeking planning permission for the multi-faceted project on a site on the Naas Road, Kilcullen.
The proposal includes 98 independent living units in two buildings, of up to 4 storeys in height.
Their combined floor area is 9260.5 square metres.
In addition, the firm is seeking leave for a 80 bed nursing care facility, providing for long term care, dementia care, respite care and step-down care.
The nursing care facility's proposed floor area is 8801.5 square metres.
The third pillar of the application is a 3 storey primary care centre, with a floor area of 2,227 square metres,
Kildare County Council is scheduled to issue a decision on September 14th
Development Description:
"The construction of a Centre of Excellence for Care for the Older Persons consisting of the construction of 2 No. buildings, between 3-4 storeys in height, providing for 98 No. Independent Living Accommodation Units (including 78 No. 1 bed apartments and 20 No. 2 bed apartments with terraces at ground level and projecting balconies at first, second and third floor levels). Each block will consist of a communal area, office, laundry room and ancillary areas including hard and soft landscaping areas, car parking provision, refuse and bicycle storage areas. The combined GFA of Independent Living blocks 1 & 2 is 9260.5 m². The construction of a 3-4 No. storey building over basement car park to comprise a Nursing Care Facility consisting of 80 No. single bed units (all with associated en-suite bathrooms) providing for Specialized Long Term Care, Dementia Care, Respite, Recuperation and Transitional/Step Down Care. The building will also comprise the following elements: treatment rooms/visiting clinician, sitting/day and dining/recreation rooms, oratory, library, café, hair salon, staff/management facilities including reception and activity area, nursing station, staff room, multipurpose meeting rooms, offices, staff room, storage, toilets, sluice room, kitchen and catering areas, laundry and ancillary areas including hard and soft landscaping areas, car parking provision and bin storage. The GFA of the proposed Nursing Care Facility is c. 8801.5 m². The construction of a 3 storey Primary Care Centre (2277 m² GFA) consisting of GP Consulting Rooms, Community Based Geriatricians, Occupational Therapy, Physiotherapy, Fracture Clinic, Memory Clinic, Fragility Assessment Unit, Speech and Language Therapy, Chiropody, Day Hospital and Treatment Rooms, Home Care Support Teams, Administration Offices, Staff Areas and Canteen. Provision of new vehicular site entrance, new cycleway and realigned pedestrian pathway, 41 No. surface car parking spaces, 65 No. underground car parking spaces, 120 No. bicycle spaces, hard and soft landscaping work, refuse and all associated site and engineering works necessary to facilitate the development on a site
Development Address: Naas Road,Kilcullen,Co. Kildare."



 RSA Urges Caution As Locals Face Flooded Area's Over The Bank Holiday Weekend
RSA Urges Caution As Locals Face Flooded Area's Over The Bank Holiday Weekend
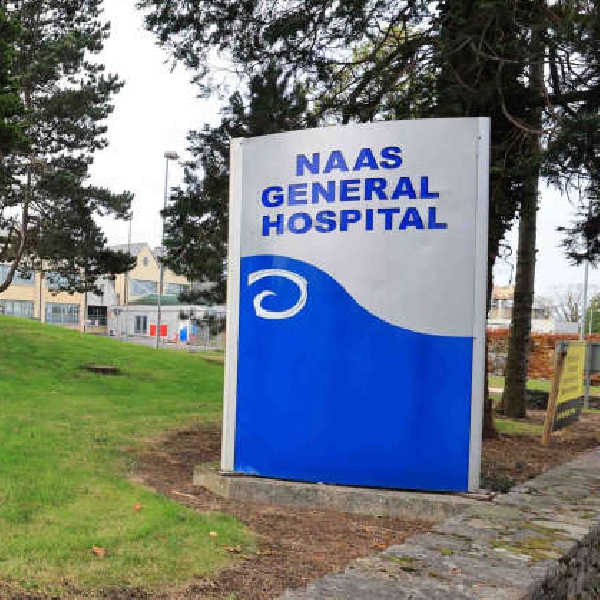 Visiting Restrictions Introduced At Naas General Hospital Due To Norovirus Concerns
Visiting Restrictions Introduced At Naas General Hospital Due To Norovirus Concerns
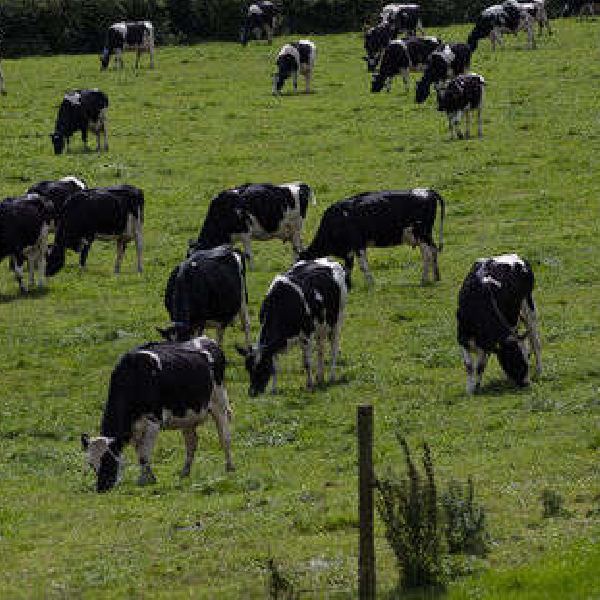 Kildare Farmers Receive €5.9 Million from Lakeland Dairies in 2024
Kildare Farmers Receive €5.9 Million from Lakeland Dairies in 2024
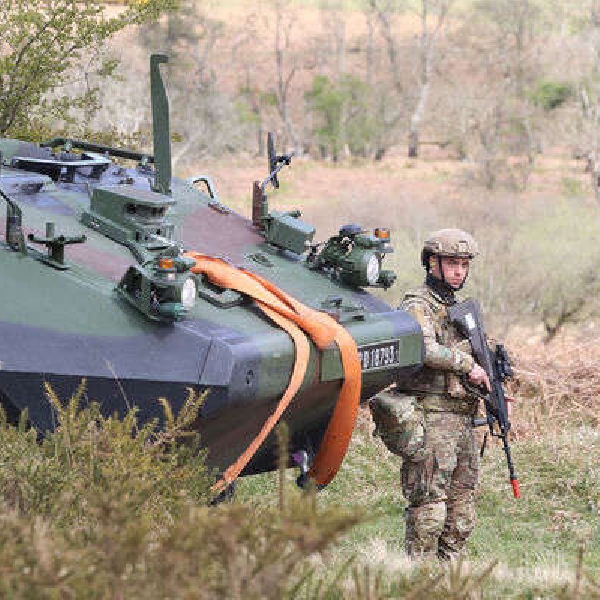 Irish Troops Prepare for Deployment to Lebanon
Irish Troops Prepare for Deployment to Lebanon
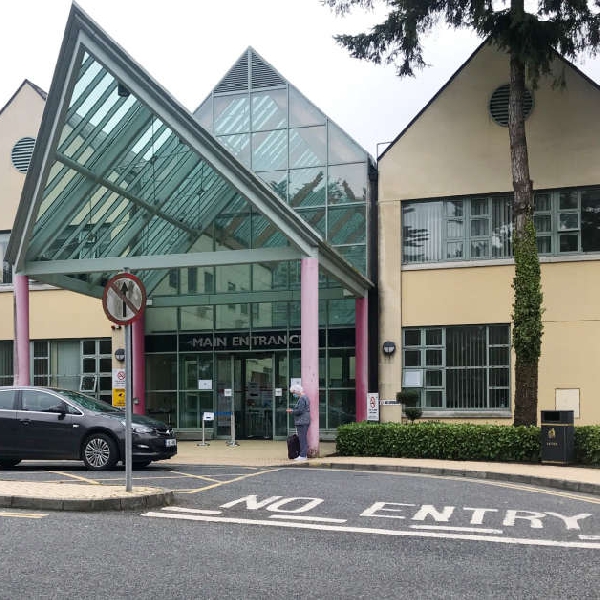 Teens In Mental Health Crisis Left Waiting Up To A Week For Care
Teens In Mental Health Crisis Left Waiting Up To A Week For Care
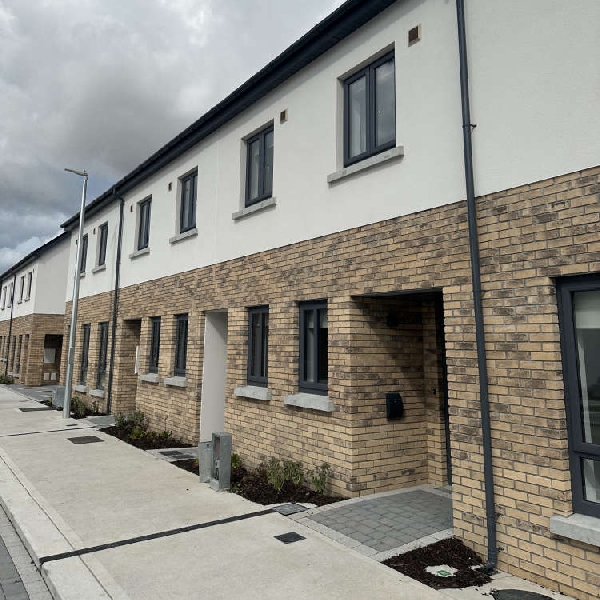 Only 5 HAP Properties Available In Kildare Amid Deepening Rental Crisis
Only 5 HAP Properties Available In Kildare Amid Deepening Rental Crisis
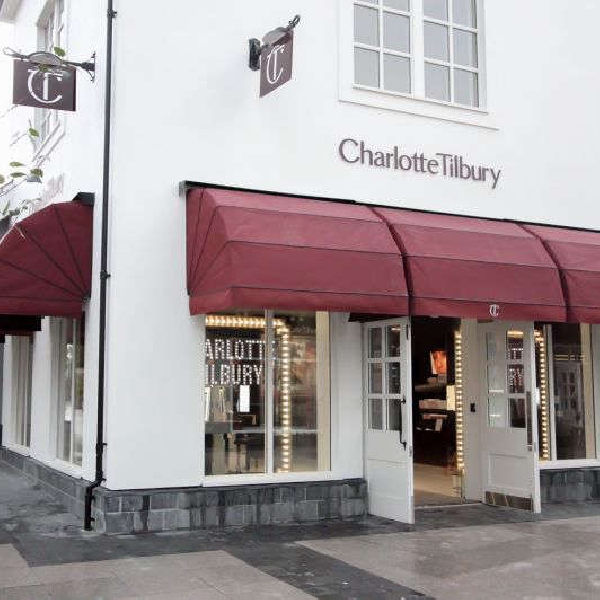 €500 Worth Of Cosmetics & Perfumes Stolen From Popular Store In Kildare Village
€500 Worth Of Cosmetics & Perfumes Stolen From Popular Store In Kildare Village
 Kilcullen Students Wins Second Prize In Texaco Children's Art Competition
Kilcullen Students Wins Second Prize In Texaco Children's Art Competition

